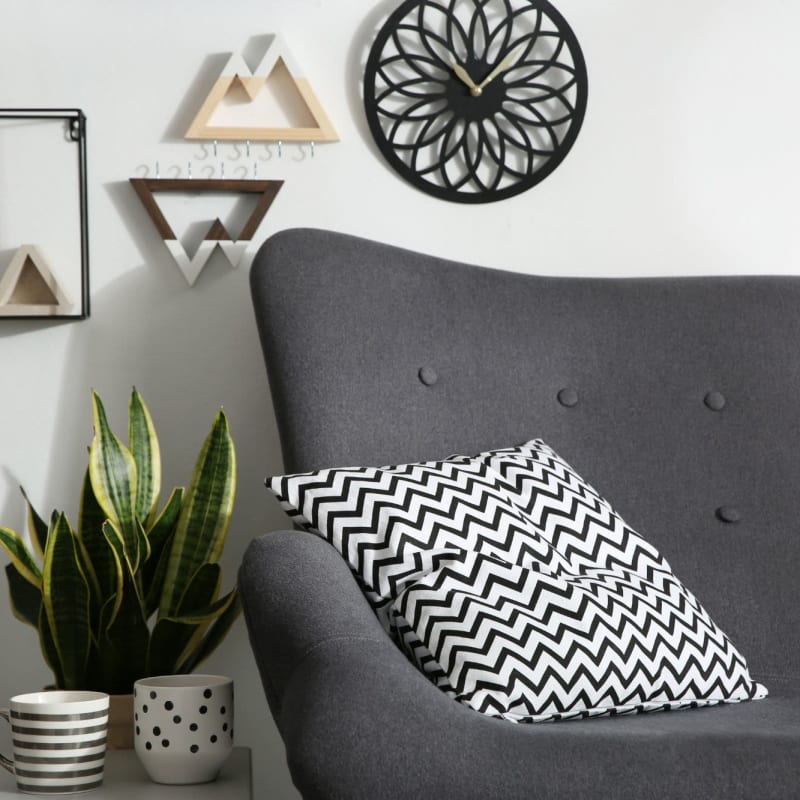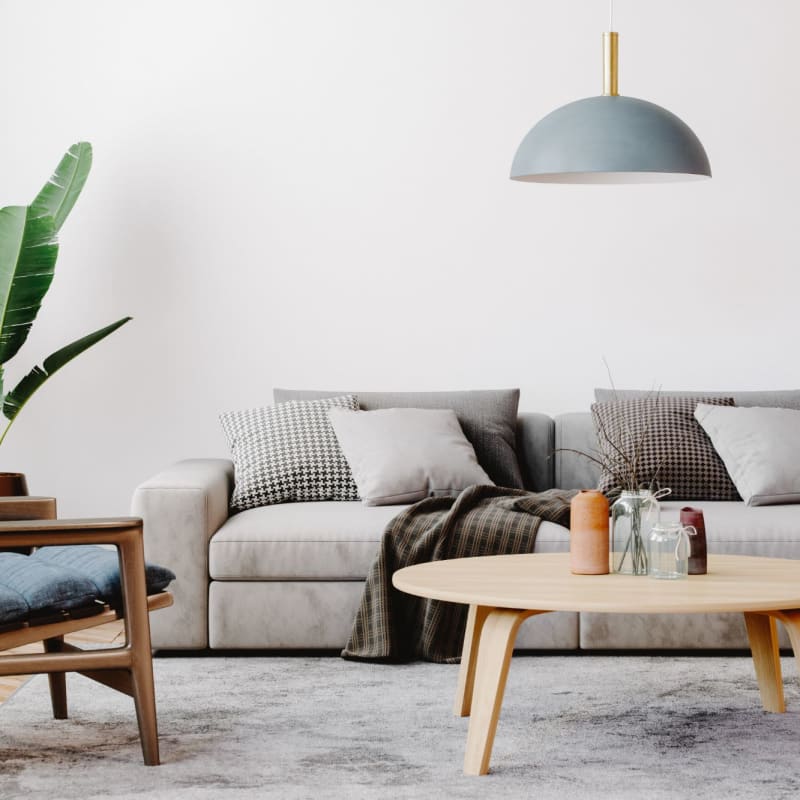
Spacious & Affordable
1, 2 & 3 Bedroom Homes
The floor plans at Brenner Crossing were designed to help you style your living space to match your personal preferences while giving you a well-appointed base to work with. Every one, two, or three bedroom home in our community may come equipped with perks like a private balcony, a well-equipped kitchen with energy-efficient appliances, walk-in closets, and much more.
Choose Your Floor Plan
Size and dimensions of floor plans are approximate, actual may vary. Features, materials, finishes and layout of unit may be different than shown.
A Home
That Matches You
Every day’s more simple and stress-free when you make your home at Brenner Crossing. Imagine waking up every morning in a spacious, well-lit bedroom getting ready for the day while relaxing on your own private balcony or patio with a cup of coffee. Life’s welcoming here.
Ready to take a look for yourself? Set up a tour of Brenner Crossing today.








Elevating Your Every Day.
